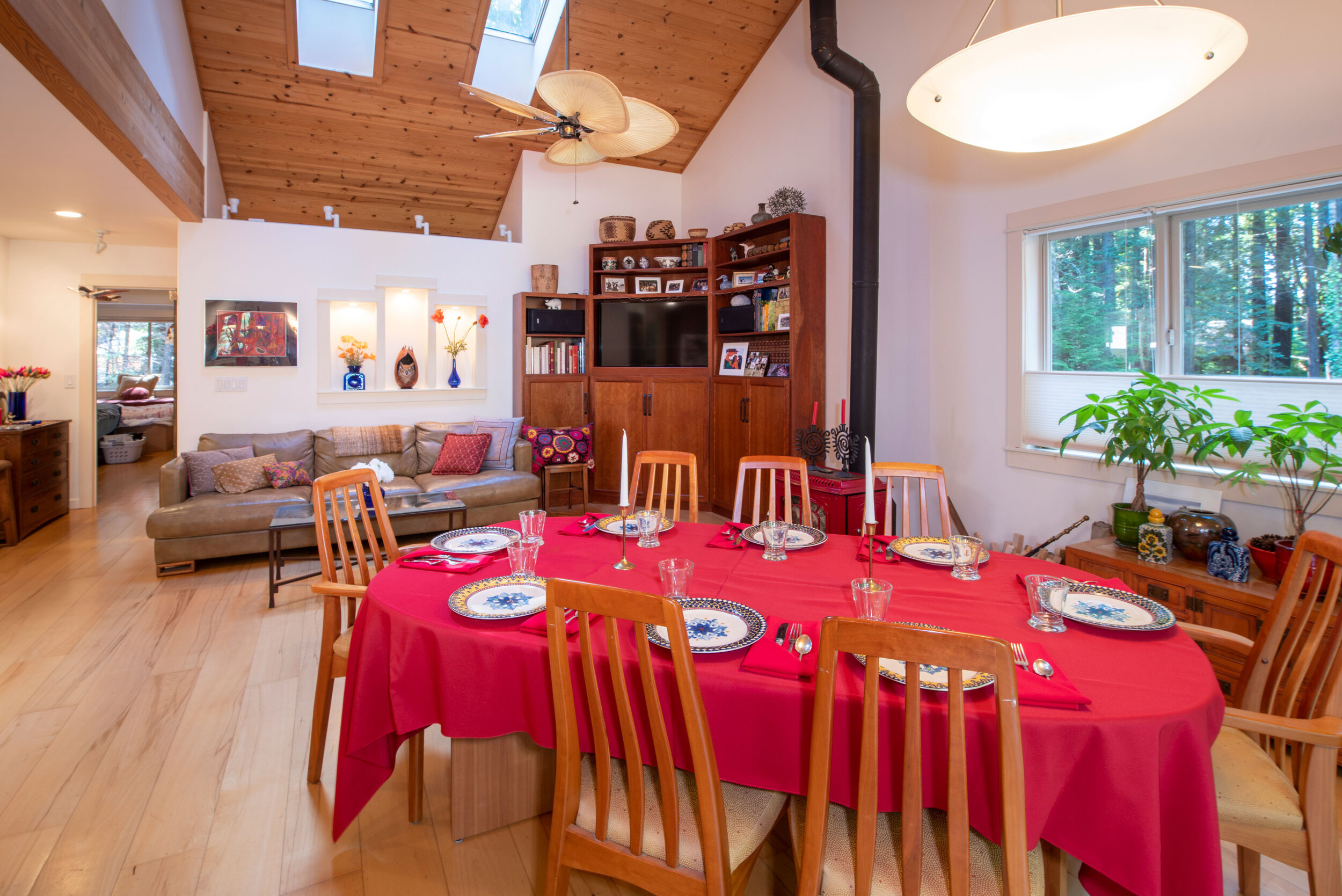Mendocino Forest Residence
Versatile Open Plan with Forest Views
Completed: 2000
Location: Mendocino
Priorities: Create an inviting space for entertaining. Create an office/bedroom that can be closed off or open to the main space. Create a large pantry to connect to garage with apartment above. Create a space above the garage that is separate for rental income.
Working with the client & contractor to collaboratively design this new home resulted in an elegant interior space whose focus is entertaining. The corner fireplace is a focal point in the living/dining room space, designed with a spacious vaulted ceiling. The open kitchen with the large peninsula bar sets up an artistic place to display buffet dishes on beautiful platters and bowls while setting up the dining table with views to the forest beyond.
The adjacent workspace can be open to watch the television or closed off as a guest room/storage room during entertaining. The connection to the garage through the pantry is generous and the upstairs apartment and residence have enough separation to maintain privacy.





