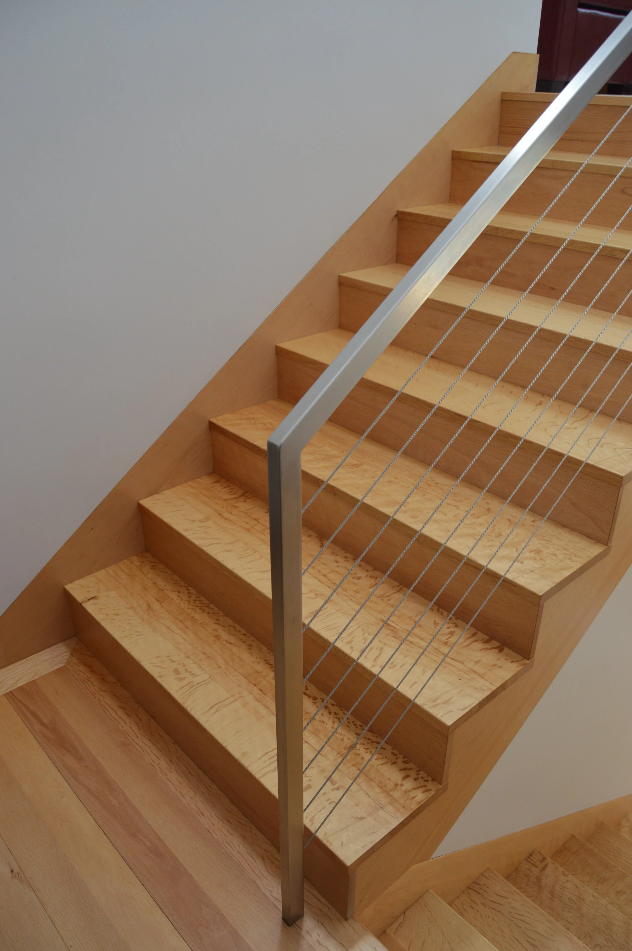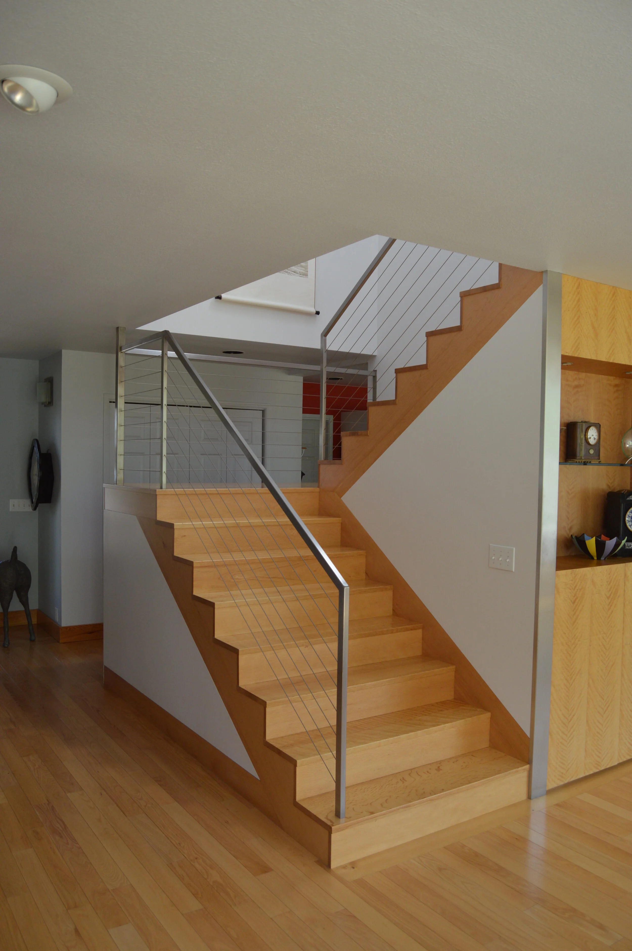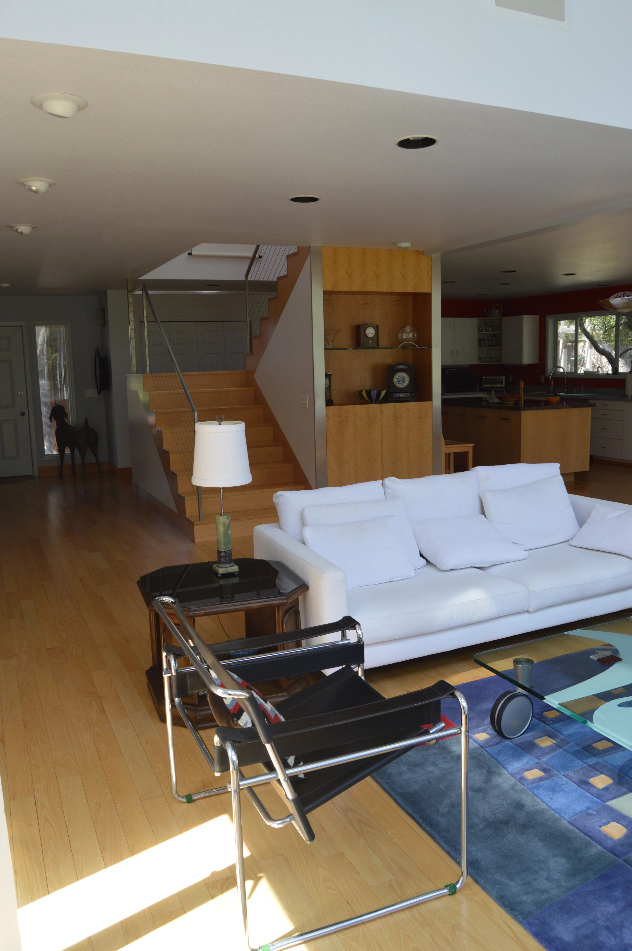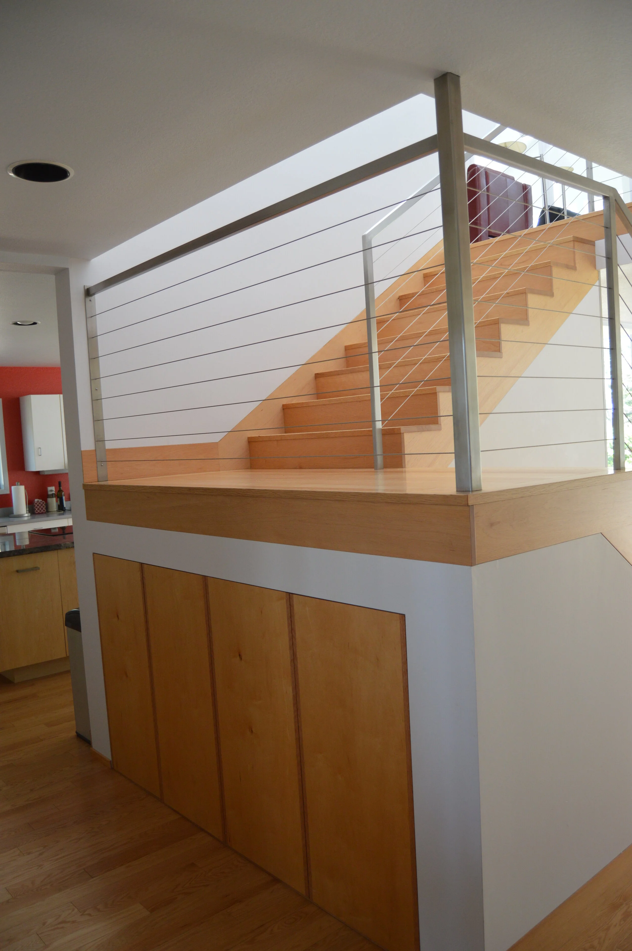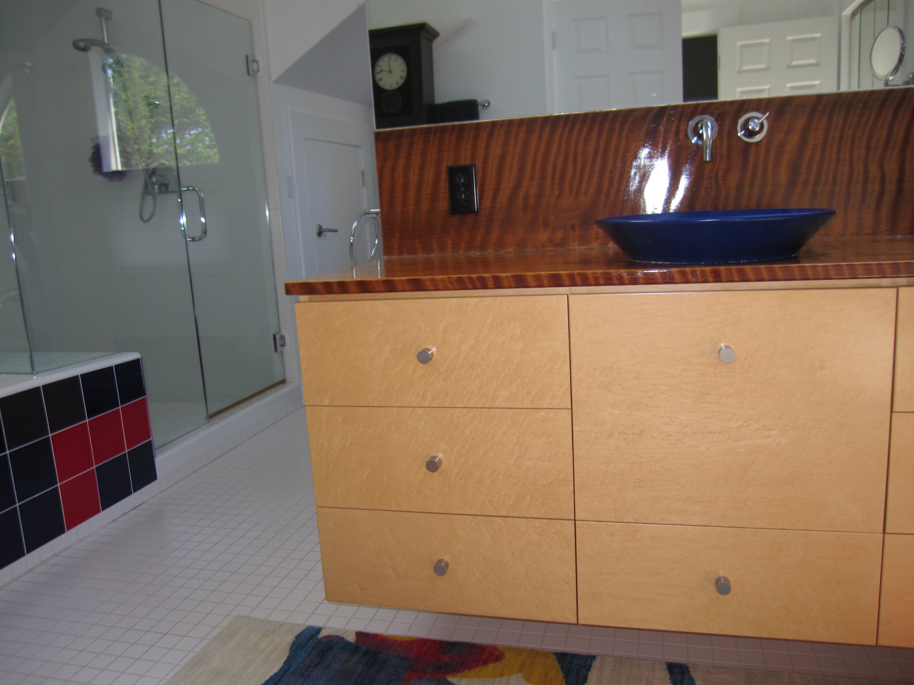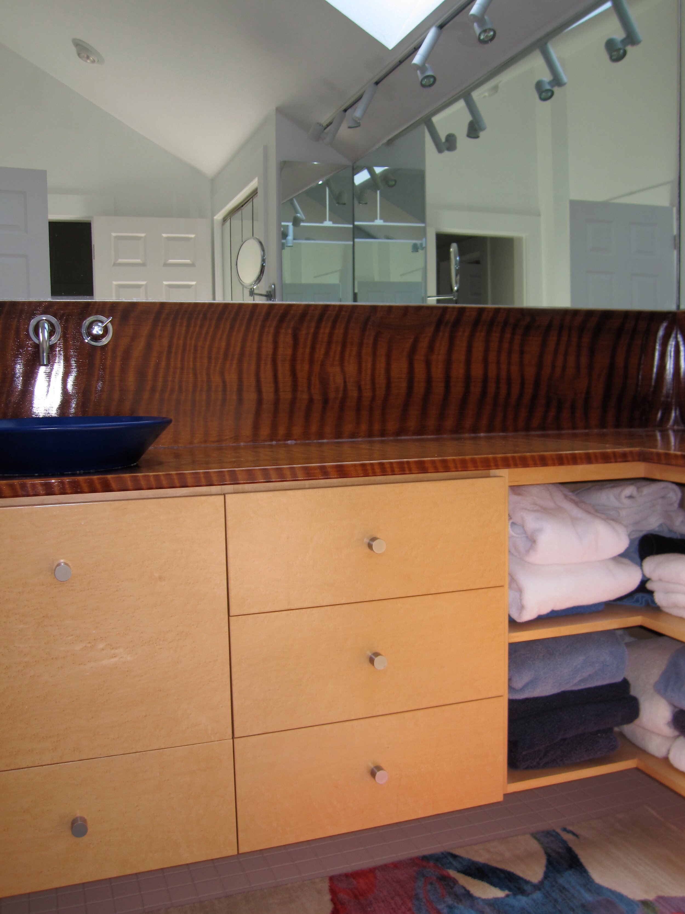Modern Staircase
Incorporating Modern Flair
Completed: 2015
Location: Mendocino
Priorities: Create an elegant, modern staircase/stereo cabinet with natural wood. Keep the stairs open enough to allow light to come downstairs. Create a closet/bathroom/exercise room upstairs that is open yet private. Enhance the natural light of the skylights with glass partitions and fun colored tile.
The artist/photographer client had already remodeled the main rooms downstairs to her modern, Scandinavian aesthetic. She and Debra worked together to use natural wood for the stereo cabinet doors on the first floor. The staircase with cable railings creates an openness that allows the natural light from the skylight above to wash down the walls to the first floor. The upstairs bathroom/exercise room/master closet open off the master bedroom & loft under the vaulted ceiling. The layout allows privacy and openness simultaneously.


