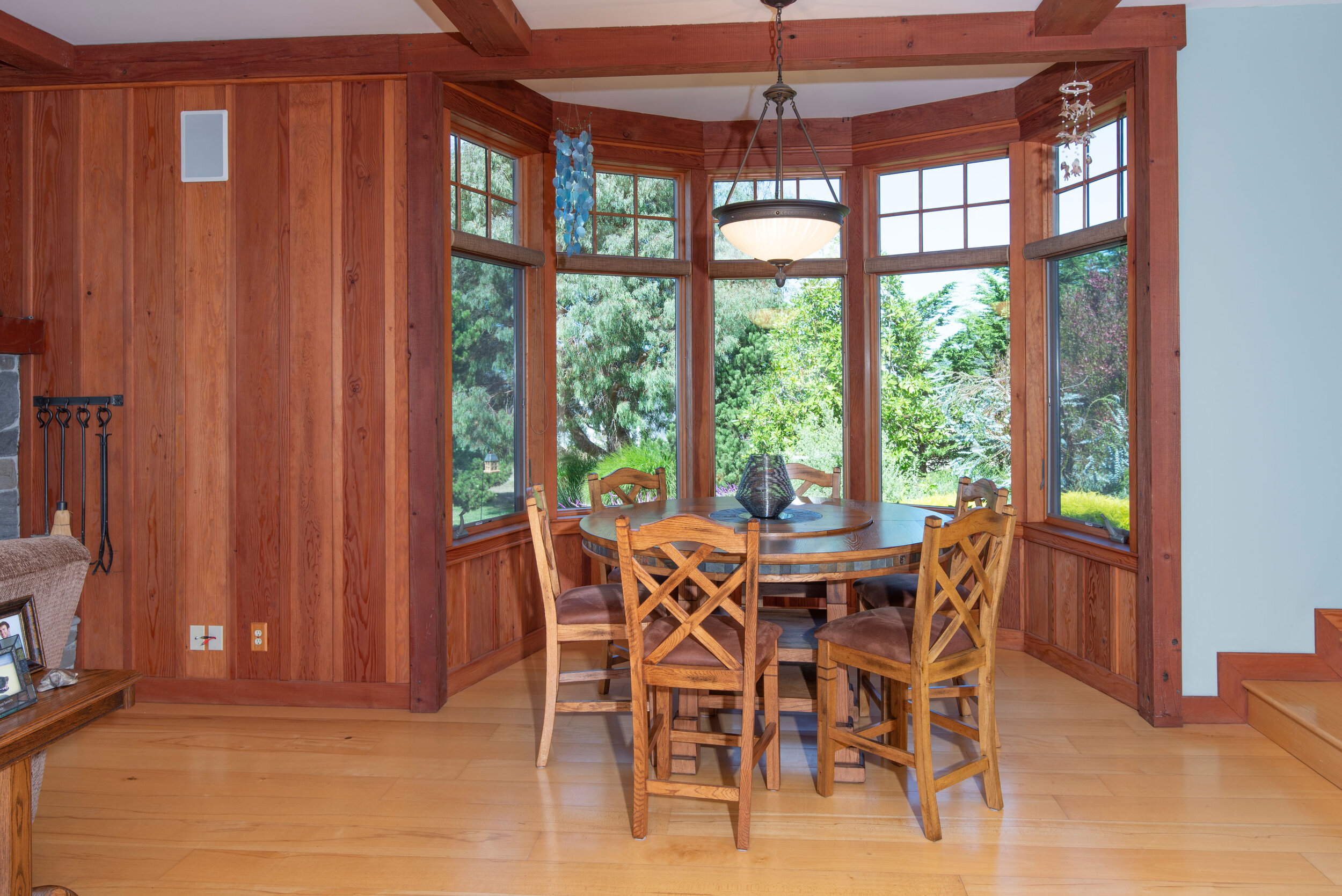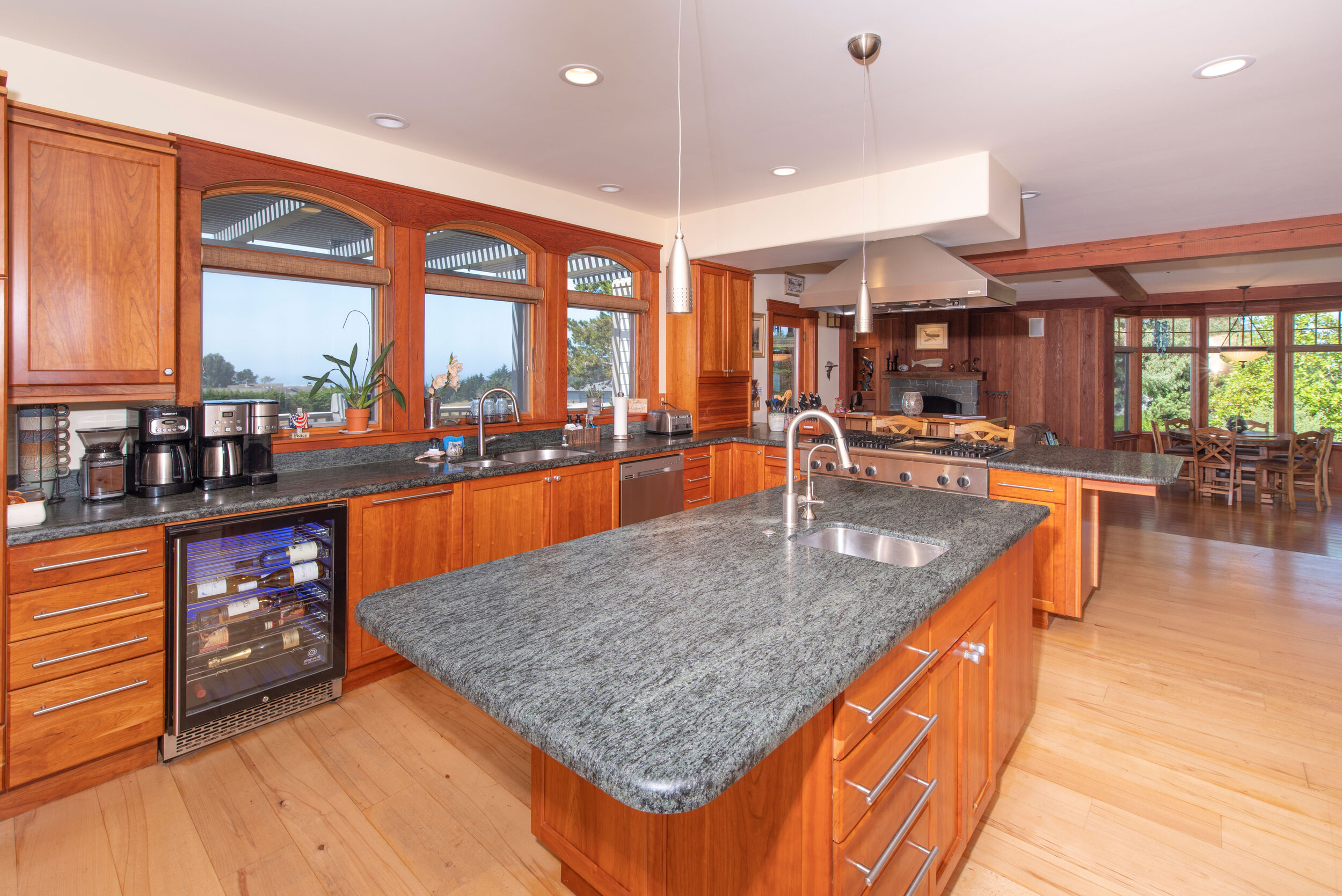Surfwood Residence
Large Family Living with Views
Completed: 2002
Location: Mendocino
Priorities: Create a home for a family of 5 who love to entertain. Design the volume of the home to be viewed from all sides. Enhance the views of the ocean from the common rooms and master bedroom.
The first building in the center meadow of Surfwood IV would be able to been seen from all sides and was designed as a sculptural volume in that space. The owners’ eclectic style inspired Debra to apply formal Palladian symmetry with Japanese flared eaves. The orientation of the building captured the western views to the ocean from the living room and sunroom, and created a protected deck between to shield people from the northern winds that blow away the fog on a sunny day.
Entertaining was very important, so the spacious kitchen has plenty of room for guests to mingle while preparing food but remains open to the generous living room & dining room, where most of the dancing occurred.
The stacked fireplace opens into the living room and master bedroom above, creating an interesting sculptural element that breaks up the large northwest wall along with a stacked bay window in the dining room and master bath.
The spaces flow together while allowing for smaller, more intimate bedrooms and office nooks to nestle in between to be used when the house was quiet and focused on the family.












